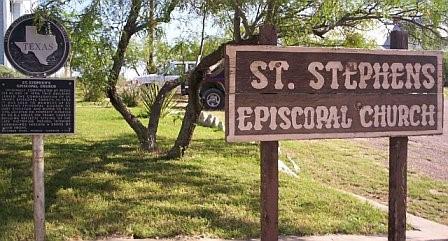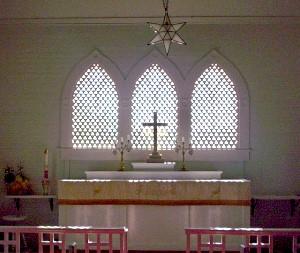The History of St. Stephen’s
In the Beginning
The church was originally built in 1896 as a place of worship for St Mark’s in Pecos, Texas. It was the second Protestant church to be built west of the Pecos River, the first being St Clement’s in El Paso. The little church served St. Mark’s episcopal congregation until 1958. It was then that the community had grown large enough that a bigger church was needed, and the little church was slated for demolition.

Saving the little church
The episcopal community of Fort Stockton had been meeting in the office of Dr. D. J. Sibley Jr. because they did not have a dedicated building. Members determined that the old St Mark’s church could be moved, and petitioned St. Mark’s and Bishop Kinsolving for the building. The episcopal community in Fort Stockton was given the little church free of charge if they would move it off the site. Dr. Sibley and his wife, Jane Dunn Sibley, donated the land where the church is located.
“Being a small community, we could not finance a new building, but we could pay to move one already in existence…
The building was a gift.”
– Dr. D. J. Sibley Jr.
Moving the Church
An engineer named Hillard Rowe planned the move. With the help of A. G. Harral Jr., Frank John Smetac, and many others, the church was sawed in half horizontally. It was then moved to Fort Stockton on a flatbed truck one half at a time.
Reconstructing the Church
Putting the little church back together was difficult. Frank Warren of Hilger Machine Shop fashioned steel beams that would expand and contract with the two halves of the building, which was then assembled using these beams.
“They will never be able to take this church apart again.” – A. G. Harral Jr.

Architecture
St. Stephens is constructed in the historic style of English country or parish churches. It is built in a traditional architectural layout, with the altar at the east end and the entrance at the west.
Interior
- The altar rails were built by the Smetac family to Willie Reed Rowe’s design.
- The reredos that screen the three windows behind the altar were built to Jane Sibley’s design by Frank John. He also built the altar. The altar remains in place to this day, making St. Stephen’s one of the few Episcopal churches in existence where the priest celebrates the Eucharist facing east in unity with the congregation.
- The Good Shepherd stained glass window was donated by A.G. Harral, Jr.
- The Priest’s Window in the sacristy is dedicated to the Rev. Sara Garnett in appreciation for her years of care for the congregation, first as a lay member and then as the Vicar.
Every accoutrement inside St. Stephen’s Episcopal Church has some historical significance.
Parish House
Like the main church building, the Sunday School/Parish House has also traveled. It started out as one of the country school houses situated on the Hat A Ranch headquarters. A. G. and Ruth Harral donated the building to St. Stephen’s and moved it 70+ miles from the ranch to its present location north of the church. The parish house is currently used for socializing and conducting church business meetings.
